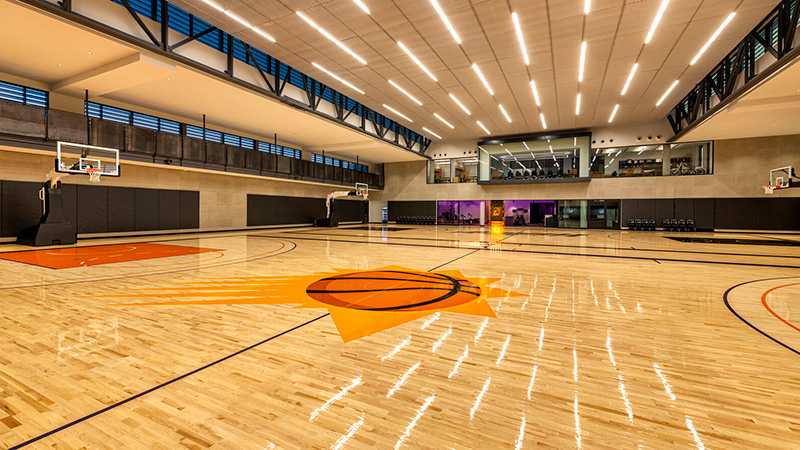
Phoenix Suns Training Facility
Netsian Technologies provided installation of the communications, security, and access control with vehicle gate operators, cameras, Verizon 5-G Systems, and audio-visual support. In addition, we provided power & lighting controls for lighting throughout the facility.
The state-of-the-art training facility, which was privately financed by the Suns, is a stair-stepped two-story building spanning 53,000 square feet, includes two NBA/WNBA basketball courts, the latest in sport science and innovative performance amenities, indoor/outdoor training areas, and operational space for Phoenix Suns and Phoenix Mercury basketball operations. The private facility also features a generous players’ lounge, complete with active and quiet recovery rooms and ample recreational amenities with spectacular views of Camelback Mountain.
Sports Facility Projects
- Chase Field
- US Airways Center
- Phoenix Convention Center
- Peoria Sports Complex
- Chicago Cubs Spring Training Facility
- Oakland A’s Spring Training Facility
- Phoenix Suns / Mercury Training Center
- Footprint Center
- Phoenix Suns Practice Facility
- Dodgers Performance Lab
Ready to design your next project? Let’s Talk. Contact Us
